The decision to lift a building off the ground is a technical maneuver that requires substantial planning, expertise, and careful consideration. It is a deliberate architectural response to the site’s forces and fragilities. Floodplains, wetlands, and thawing tundra share a common thread: Architects reconcile risk and vulnerability through elevated structures. In this sense, it is a spatial response and a structural necessity.
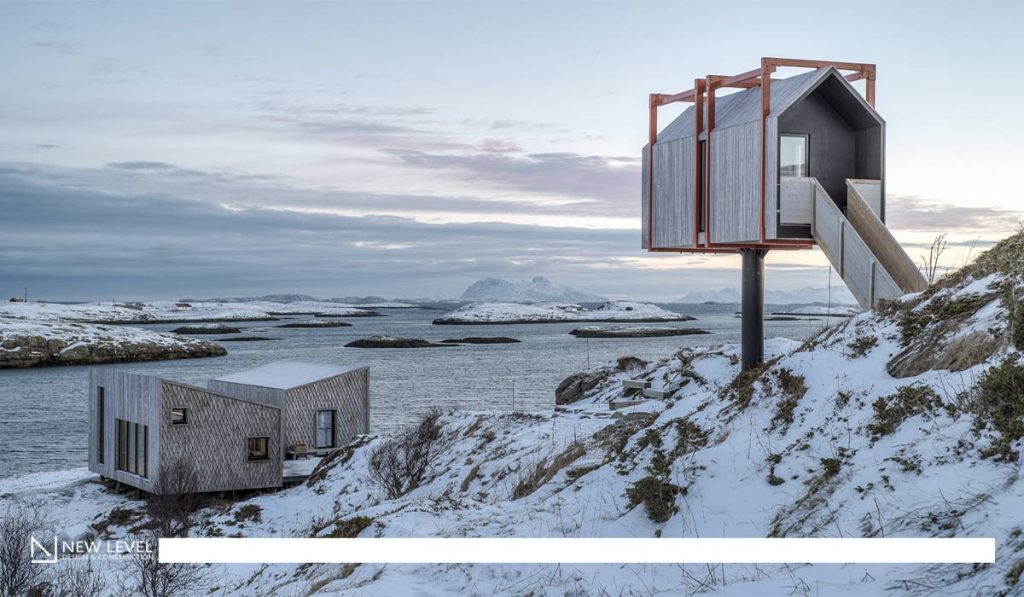
As climate pressures intensify and local ecosystems become increasingly complex, architects from various climate zones are developing a portfolio to showcase the practice of elevating foundations as a response to environmental concerns. From sculptural concrete piers to modular steel frames and from bamboo stilts to helical piles, today’s solutions must reflect both engineering ingenuity and sensitivity to the surrounding cultural and environmental context.
Elevation is not about staying dry or reinforcing stability. It is about shifting ground conditions and how we choose to interact with the earth, both lightly and wisely. The question is no longer whether we raise our buildings but how we do it and what that act makes possible.
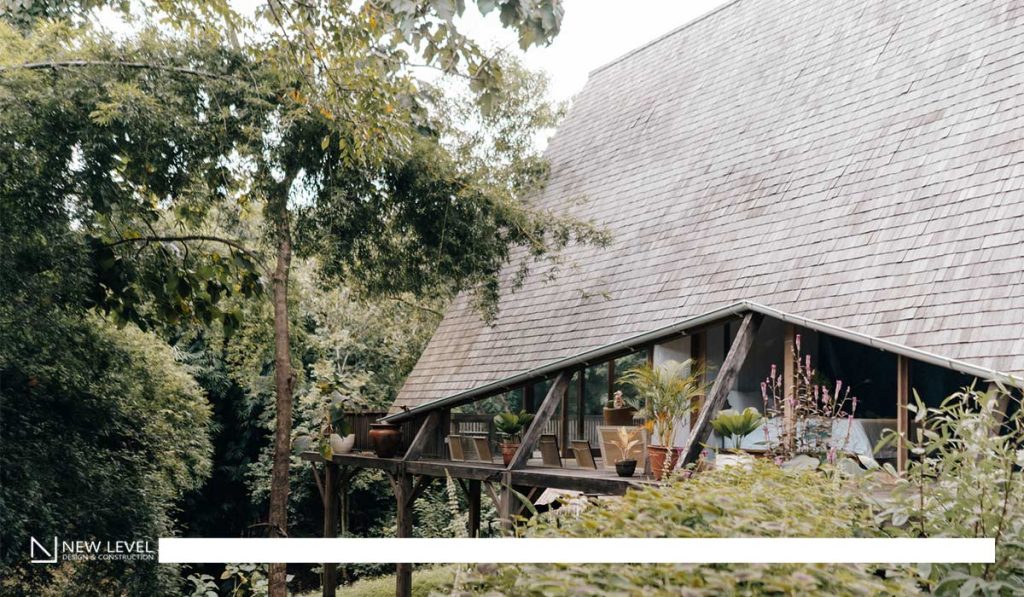
Flooding isn’t a future threat; it’s an increasingly urgent one. Rising water is a recurrent and increasingly catastrophic force in urban and rural contexts. Whether in the bayous of Louisiana, the low-lying Netherlands, or the deltas of Bangladesh, designers are confronted with accommodating floodwaters rather than resisting them entirely.
Elevated foundations have become a frontline solution. Structures on piers, posts, or raised slabs allow water to pass beneath rather than through, reducing structural damage and ensuring quicker recovery. In places like New Orleans, the Federal Emergency Management Agency (FEMA) now mandates specific elevation heights based on flood risk data, therefore codifying the act of lifting buildings off the ground.
But elevation isn’t only about code compliance; it’s about anticipating change. As flood maps are redrawn and 100-year events become annual occurrences, architects must consider vertical resilience as a permanent design parameter.
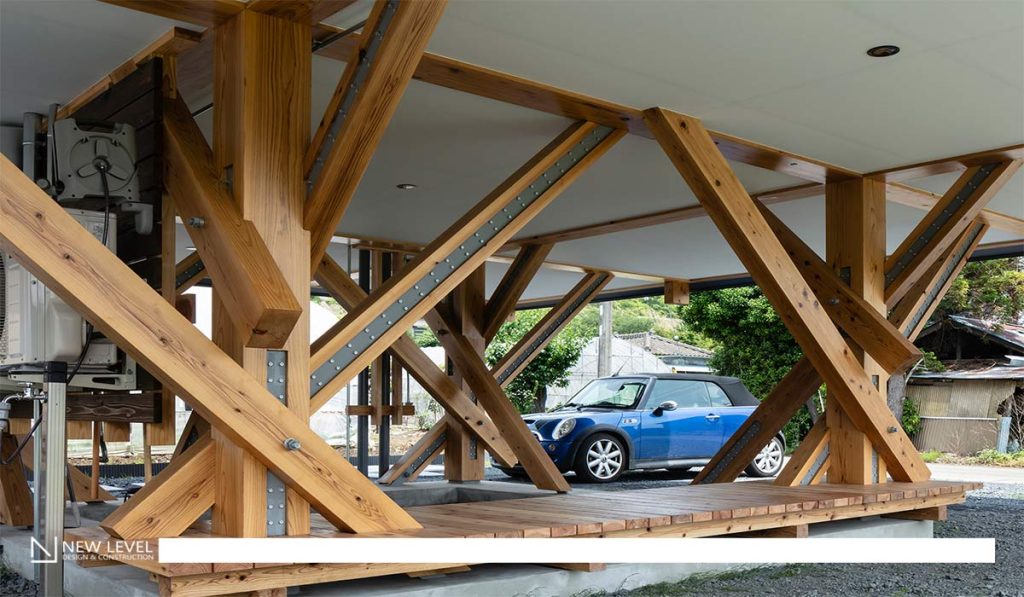
The logic of elevation becomes even more urgent along coastlines exposed to hurricanes and tropical storms. Here, the primary threat is water, combined with the force of wind, waves, and material debris. Every year, during hurricane season, thousands of homes in the eastern U.S. are damaged or destroyed, not because of construction flaws but due to their vulnerability to the ground.
Elevated designs have become the norm in places like the Outer Banks or the Florida Keys, where entire neighborhoods are raised on pilings. In the Philippines, post-disaster rebuilding efforts have prioritized stilted homes that keep residents above rising tides and away from storm-borne projectiles.
Elevating architectural foundations is crucial to safeguarding structures and their occupants from storm-related damage. Yet designers must navigate a delicate balance: raising a structure too high can lead to accessibility and community connectivity issues, especially in densely populated urban areas. The challenge is to elevate with sensitivity to the surrounding urban context and knowledge of seasonal conditions throughout the year.
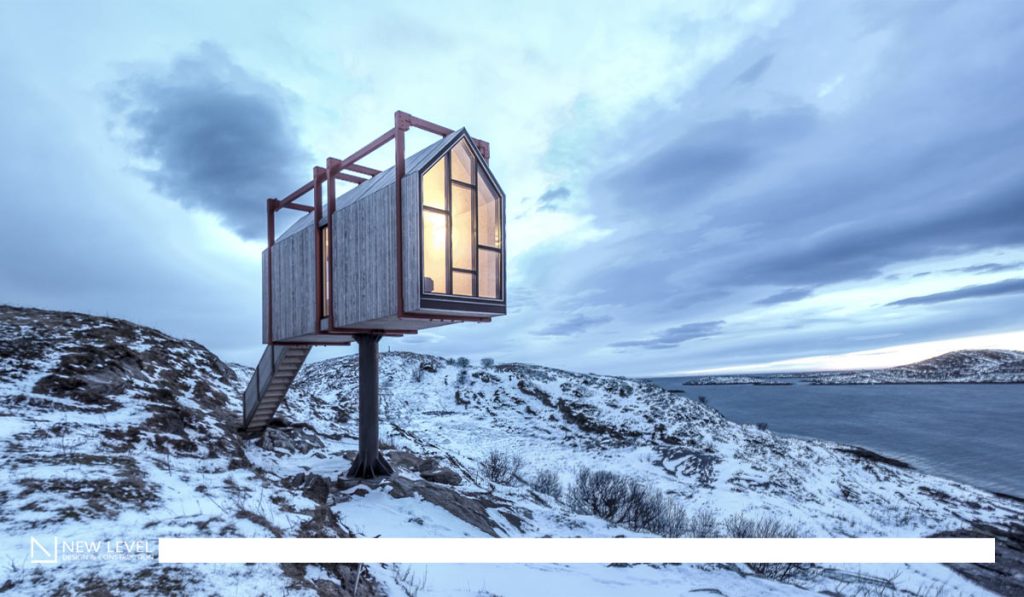
Architects face a unique challenge in subarctic and boreal climates, from Alaska to northern Scandinavia: building on permafrost or permanently frozen ground. When heat from a building reaches this layer, it can cause thawing, leading to shifting foundations, structural failure, and ecological harm.
Elevation becomes essential. By raising buildings on piles or stilts, designers prevent ground heat transfer and allow cold air to circulate beneath the structures. Some projects incorporate thermosyphons or passive systems that help keep the soil frozen. Deep anchoring and thermal breaks in foundations further protect the site’s stability.
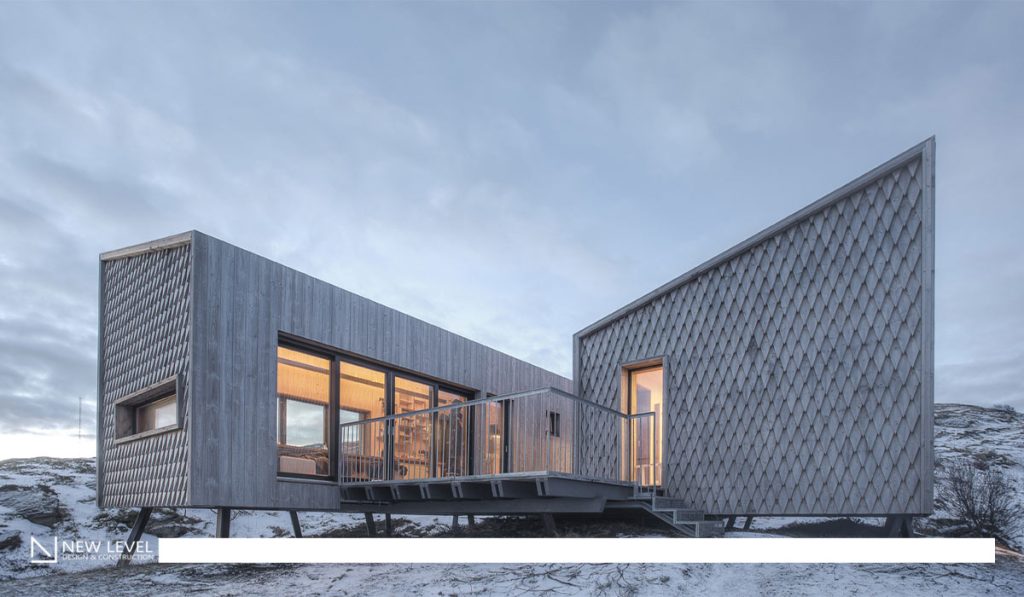
But the climate challenges extend beyond the ground. Careful envelope design is crucial in areas with low solar exposure and long, dark winters. High-performance insulation, well-detailed openings, and strategically placed skylights help maintain comfort while maximizing the use of limited daylight. Artificial lighting calibrated to mimic natural light patterns can support well-being through extreme seasonal shifts.
These solutions reflect more than technical precision; they deeply respect the landscape. Indigenous building traditions have long offered lessons in how to live lightly on frozen ground. Today’s elevated architecture continues that legacy, combining cultural insight with climate-specific innovation.

In ecologically sensitive environments, such as wetlands, mangroves, and rainforests, the ground is not just a surface to build on; it’s an active, living system. These landscapes rely on permeability, seasonal flooding, wildlife movement, and soil respiration, which conventional foundations risk disrupting.
Elevation offers a low-impact alternative. Raised boardwalks, light-touch footings, and stilted platforms allow water to flow, roots to grow, and animals to pass freely beneath human use. In national parks and reserves across Africa, South America, and Southeast Asia, elevated lodges and research stations minimize their ecological footprint by avoiding excavation and enabling habitat continuity.
This decision concerns aesthetic choices and ecological ethics. Elevating a structure in these contexts becomes a gesture of spatial restraint, acknowledging that the land serves interests beyond those of humans. The challenge for architects is understanding who depends on the site and designing in a way that accommodates this coexistence.
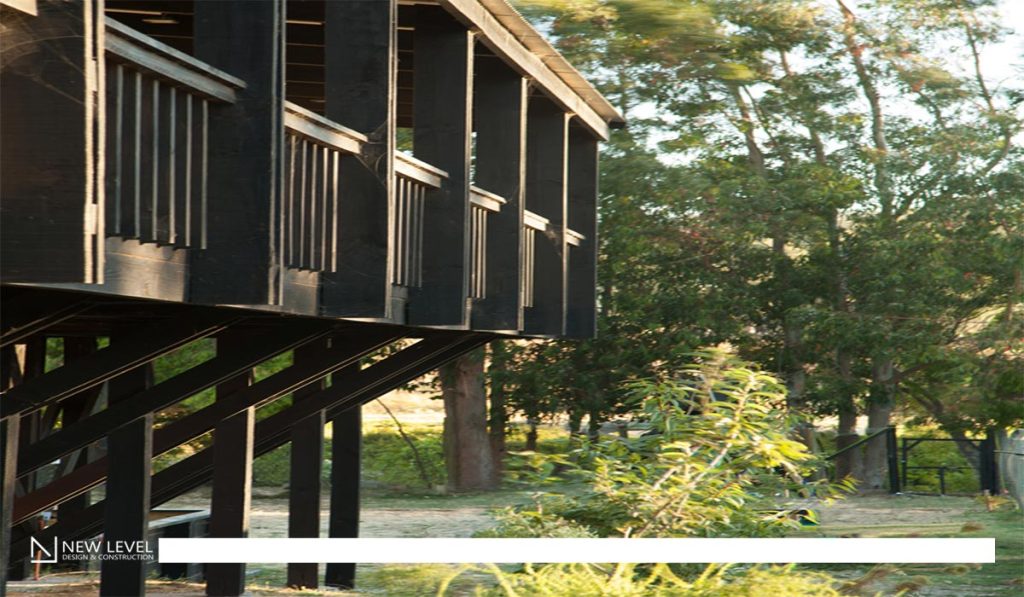
In tropical climates, the ground is hot and humid and often teeming with life. For centuries, vernacular architecture in Southeast Asia and West Africa has responded to this reality by lifting structures above the earth. The benefits are practical: improved air circulation, reduced heat gain, protection from pests, and dry, shaded spaces beneath the structure for work or rest.
These passive strategies are being reinterpreted by contemporary architects looking to reduce reliance on mechanical systems. In Indonesia, homes elevate and open up, drawing cool breezes through timber slats and shaded platforms. In Brazil, elements of traditional stilted homes are being adapted into prefab housing solutions for flood-prone favelas.
In this context, elevation becomes both a comfort strategy and a cultural bridge, connecting modern building performance with historic climatic responses.
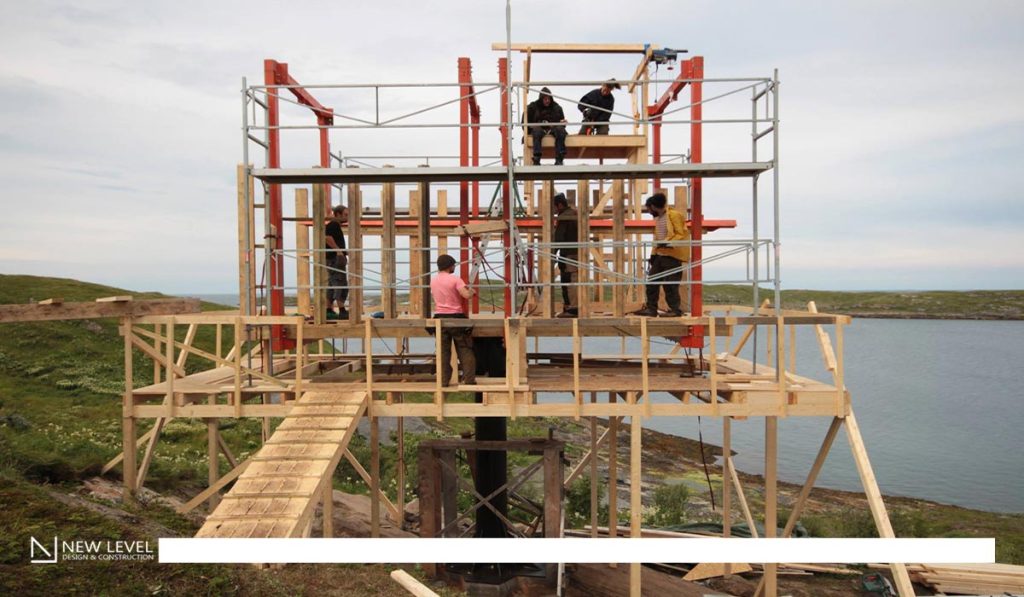
Elevation is a strategy. At its best, it’s a quiet, deliberate act of design that responds to the complexities of site and climate with precision and care. Across vastly different geographies, from floodplains to tundra, seismic valleys to saturated wetlands, the decision to raise a building reflects an understanding that the ground is not static or neutral. It shifts and carries risk.
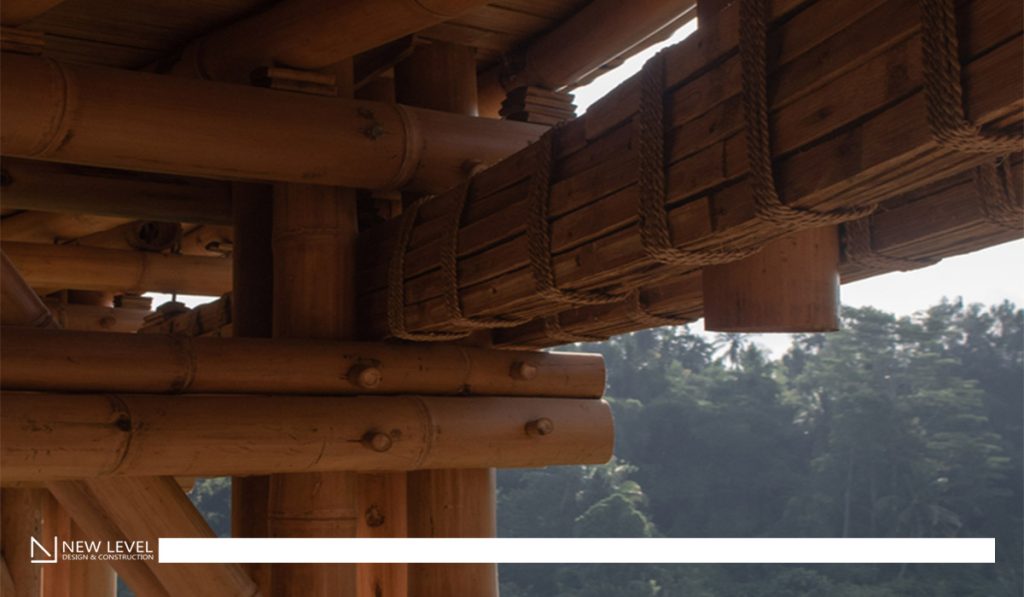
In this sense, elevation is not about avoidance but engagement. It asks architects to read the site not as a passive surface but as a dynamic system that demands technical acuity and ethical sensitivity. Evaluating is listening to water tables and thaw lines, fault zones, and root networks. As climate conditions become increasingly unpredictable and land becomes more contested, elevation will be called upon not only as a protective measure but also as a design language in its own right. It offers a way to inhabit and acknowledge uncertainty in our environmental conditions.
The question now isn’t simply how high we build but how carefully we do it and what kinds of futures we make possible by touching the ground lightly.
Source:
Rising Above: Environmental Conditions for Elevating Architectural Foundations – ArchDaily